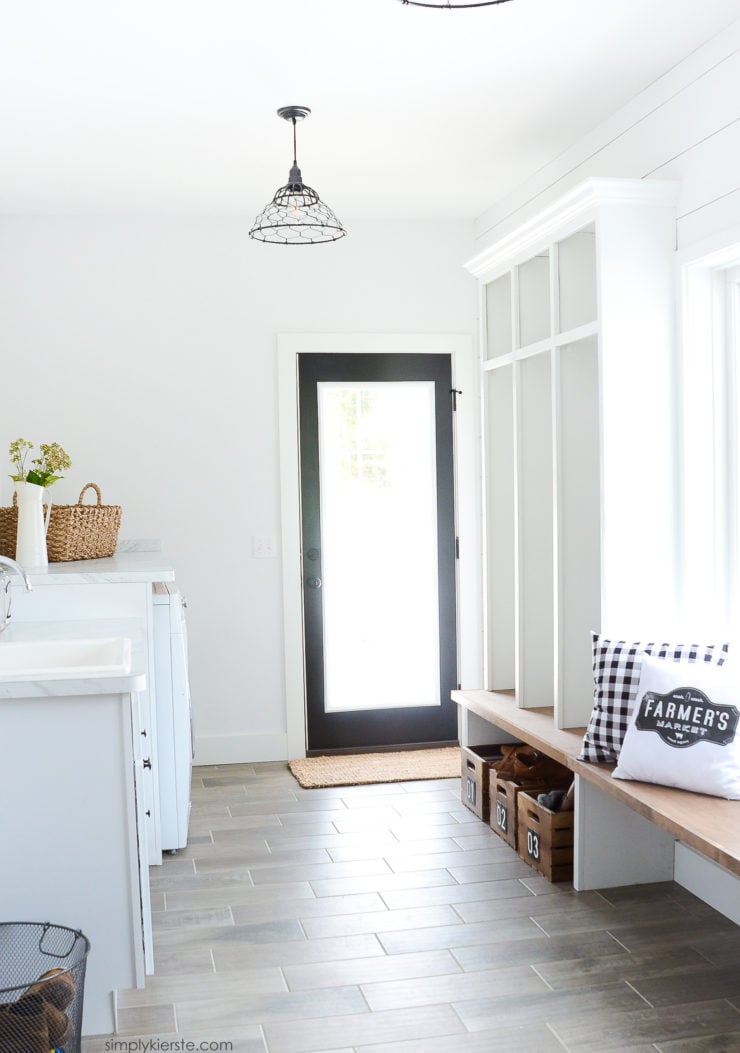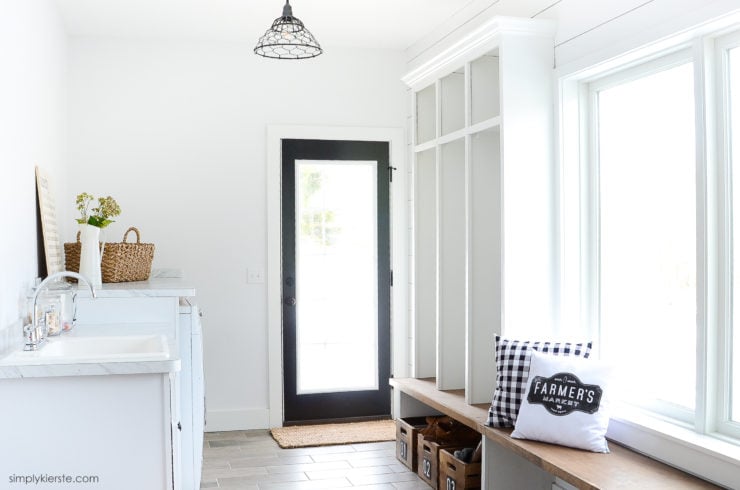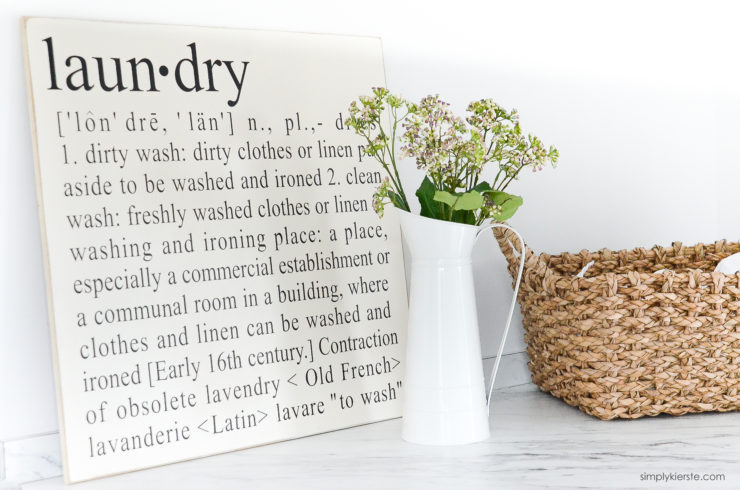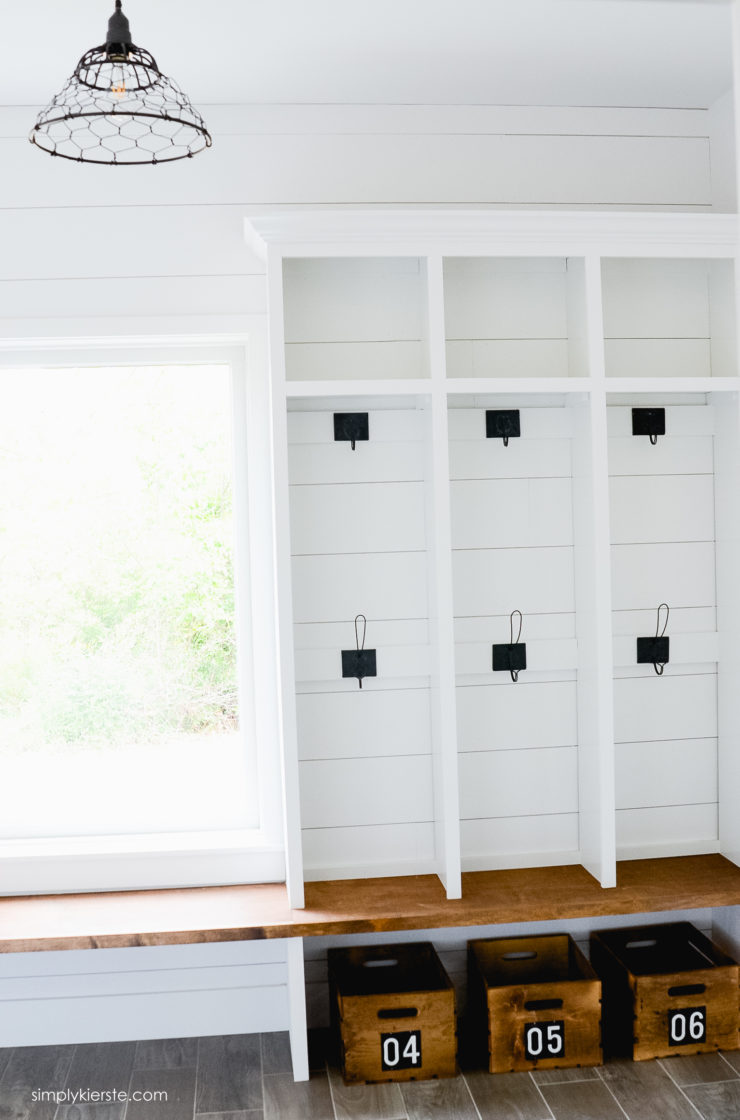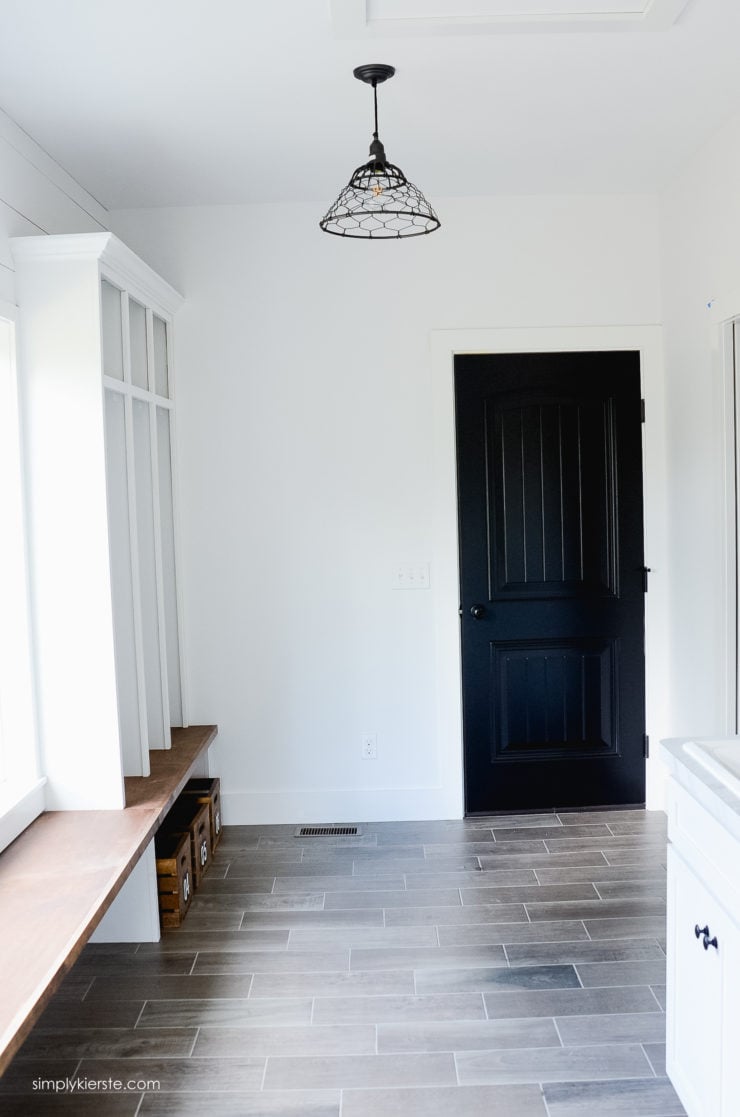Farmhouse Laundry Room & Mud Room
The Laundry Room/Mud Room at Old Salt Farm is one of my very favorite rooms. It may be because it has so many things in it that I love, and that make my life so much easier! From the wood tile to the lockers to the shiplap, I’m sharing with you my Farmhouse Laundry Room & Mud Room!
Let’s start with the flooring. I needed to stay on a pretty strict budget, and I needed something that wouldn’t show dirt, and also low maintenance…plus fitting my farmhouse style. I’m not typically a ceramic tile fan, but when I saw these adorable gray wood tile, I was smitten! I think I would have considered a brown wood tile if the mudroom didn’t meet the hardwood in my kitchen, but I’m glad I didn’t have to. The gray is perfect, doesn’t show dirt, and is incredibly easy to maintain and keep clean. I get the best of both worlds–super cute farmhouse style, and low maintenance.
The lighting is one of my very favorite things! I really wanted some kind of chicken wire lighting, and I thought about making my own, but since it was a new house, it had to meet certain standards before the Certificate of Occupancy could be issued. I went on the hunt, and actually found these lights on Amazon–it was love at first sight!
I knew I wanted a door with glass in it, so I could let in as much light as possible. I love it! It goes out to the backyard, and this is the door that the kids go in and out of from school (there is a sidewalk that connects to our driveway), and when they’re outside. It’s so nice to have a spot for them to come in when they’re dirty!
The big window is actually kind of a funny story. Well, not really funny, but I can finally laugh about it now. I don’t know how many of you remember that we started building a year before we started Old Salt Farm. We had the basement dug, driveway down, trees cleared, and we were ready to pour the cement when we discovered something that could pose a danger to our children and family. We had our builder stop, fill the hole in, and we wrote a big check for everything we had done so far. The windows had already been ordered, so we needed to use them when we built this house. Since we ended up changing the plan, it changed how many windows we needed, and I ended up putting windows everywhere I could in this house so we wouldn’t have any leftover. That’s where this window comes in. It wasn’t originally supposed to be there, but we had an extra window, and needed a place for it, and this was the best option. At first I thought it was going to take away too much space for the lockers, since it’s more than 6 feet wide, but it ended up being the best decision possible. It lets in so much light not only into the mudroom/laundry room, but the kitchen and dining. We are able to see that side of our property, which is so beautiful. I’m so happy about it now!
The cabinets are the same as our kitchen, and I added drawers where I could. There’s plenty of room for everything I need! The countertops are a laminate that looks like marble. I spent the large majority of our countertops budget in the kitchen (well worth it), so I needed to stretch on the rest of the house. I really like the laminate–it’s super easy to clean, goes really well with the cabinets, and it’s a great look. I had the countertops go above the washer and dryer, and it’s my favorite thing ever. I love having that extra counter space, and it makes the room come together. I keep numbered jars on the counter that hold my detergent and dryer sheets, and I love it!
The sink is a deep sink made for laundry rooms, and while I would have loved a farmhouse sink, my practicality wouldn’t let me do it. This is the sink that we use to clean paintbrushes, and a lot of other messy stuff, and having something more durable was a good choice. Who knows, maybe one day I’ll decided to switch it out, but for now, this is perfect. What I would like to switch out is the faucet. And yes, it was that darn budget. :)
We built the lockers while the house was being built, and one day I’ll blog about them! We put shiplap on that entire wall, with the lockers over them, so the shiplap shows through on the lockers. I decided to stain the bench instead of having it white, because white gets dirty SO fast, especially when muddy boots and little hands are involved. It also adds a little warmth to all the white, and I love the way it looks. There are six lockers, one for each of my kids, with a bench across the middle, under the window. It’s the perfect spot for my cute pillows, but also for putting on shoes.
This is the view from the other side…this door leads to the garage. The open doorway to the right leads into the kitchen, making it really easy when I’m unloading the car. I love having the door painted with a semi-gloss paint that’s super easy to clean and wash off. I also had it painted on the other side, leading in from the garage, and it makes such a huge difference.
This room is still a work-in-progress. The main thing I want to add is some wood shelving above the sink, and some other wall decor above the washer and dryer, and other places. There are always projects, and that’s what makes it fun!
Yep, it’s my favorite. I really, really love my farmhouse laundry room. It serves a huge purpose in our family, helps me keep organized, is light and bright, and makes me happy to do laundry!
Source List:
Wall Paint: Benjamin Moore Decorator White
Lockers: DIY

